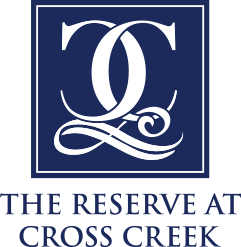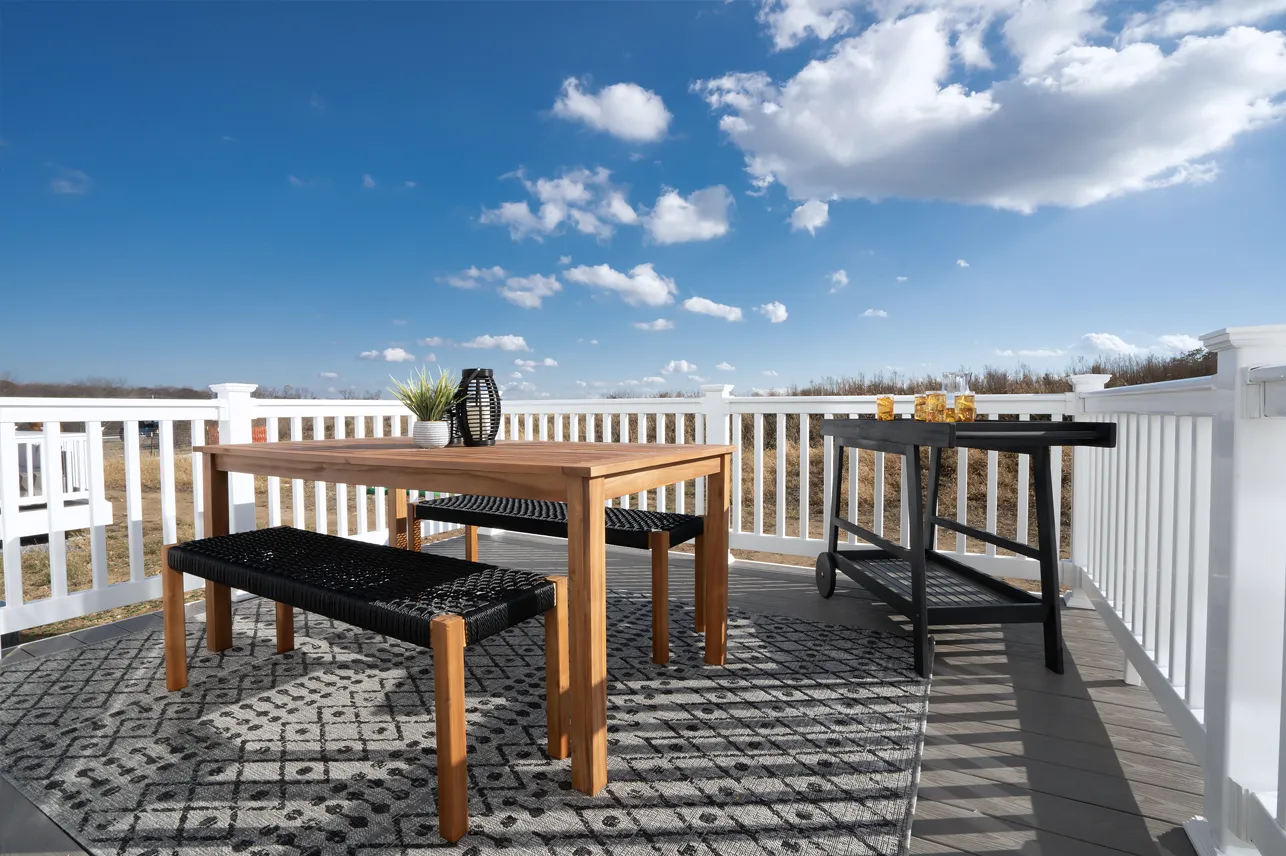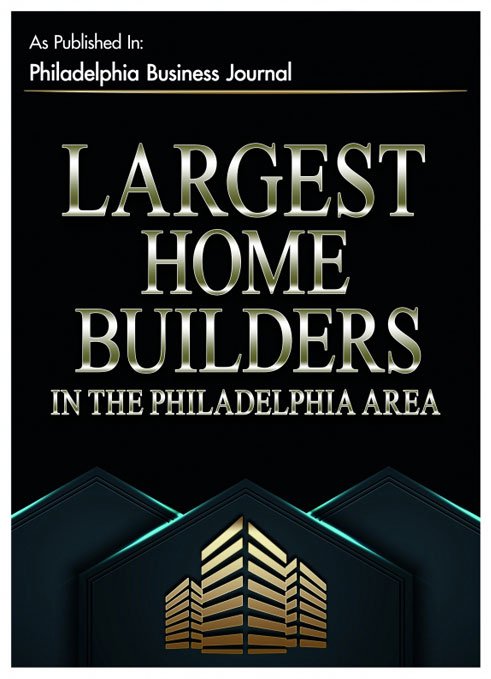
The Bellini Elite
Homesite 43
105 Vienna Boulevard, Glenmoore PA 19343
Home Description
Introducing the Bellini floorplan, a 3-bedroom, 2 ½-bath townhome with a TWO-car garage, currently under construction and has all the designer finishes selected for you to take away any stress and allow you to move into a home that has been professionally put together for you!
Step into the foyer leading to a spacious family room and a well-appointed kitchen with a large center island. The dining area flows seamlessly into the family room, creating an inviting space for gatherings.Upstairs, the owner’s suite offers a large walk-in closet and a luxurious bathroom, accompanied by two additional bedrooms and a convenient laundry room on the second floor.
Schedule your tour today to see your new home coming to life!
Additional Features:
- 9" wide luxury vinyl plank flooring throughout the first floor, powder room, and laundry room (Ravenswood Oak)
- Upgraded kitchen cabinetry with two-tone design: Coventry White upper cabinets and Coventry Hazelnut base cabinets and kitchen island, complemented by matte black hardware
- Silestone countertops in kitchen and bathrooms, paired with Kohler matte black faucets
- Designer tile kitchen backsplash in Arabescato Venato
- GE Profile appliance package, featuring a counter-depth French door refrigerator and convection gas range
- Main staircase with stained oak treads, painted risers, and open stringers
- Tray ceiling upgrade in the Primary Suite
- Vintage Industrial trim package: 3½" window and door casing, 5½" baseboards, and 5¼" crown molding in the Primary Suite
- Upgraded carpet on the second floor with stair runner in Subtle Clay
- Fully upgraded Primary and Hall bathrooms with premium tile, cabinetry, and matte black Kohler fixtures
- Simplifire Boyd electric fireplace in the family room
- Smart Home Technology package with enhanced electrical and lighting fixture upgrades throughout
QUICK DELIVERY
Photos shown below are of a model home.
*Incentives can be used towards the price of the home or towards financing with the use of Guild Mortgage and Land Services. Limited Time Must sign an agreement on or before 12.19.25. See Sales Consultant for all details.




























