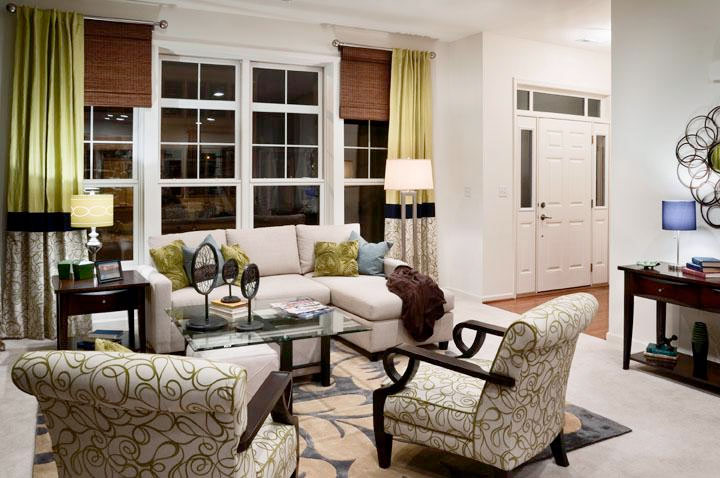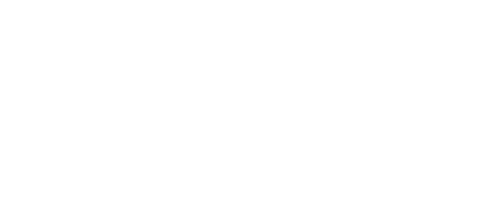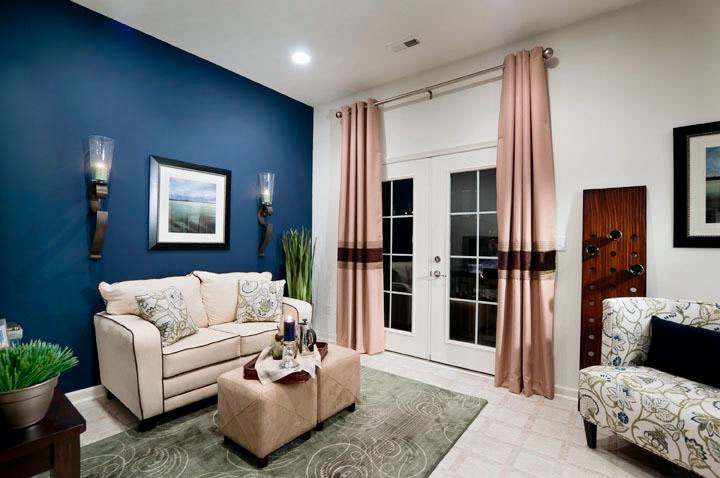The Adriana Model boasts 3 bedrooms, 3 full bathrooms, and 1 half bathroom, a detached garage, and 2,604 square feet of living space. The living room, dining room, and kitchen open up into one another, creating the perfect space for entertaining. The gourmet kitchen has a breakfast area, and plenty of energy efficient appliances.
Ascend to the second floor and you’ll find the spectacular owner’s, complete with a walk-in closet, sitting area, and balcony. The 6-piece en suite bathroom includes a a double bowl vanity, tub, shower, and linen closet.
If you’re looking to move soon, there is a quick delivery home now available. Check the quick delivery page to learn more or call (215) 339-5390.
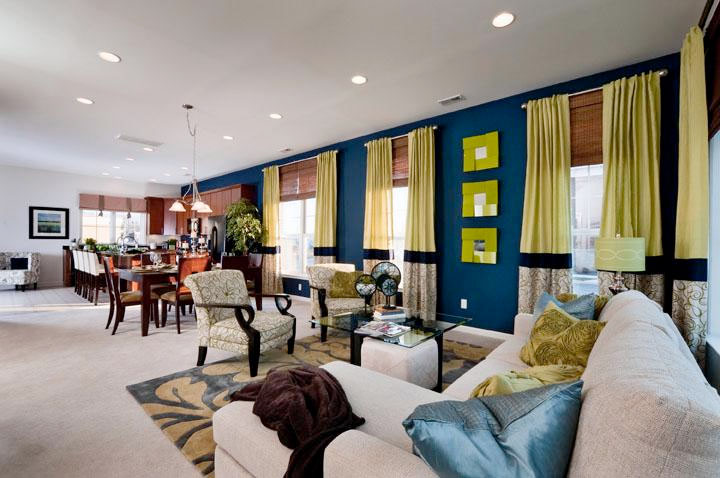
The tall windows and continuous design flow creates an open, airy feeling throughout the living room, dining room, and kitchen areas, making it perfect for entertaining.
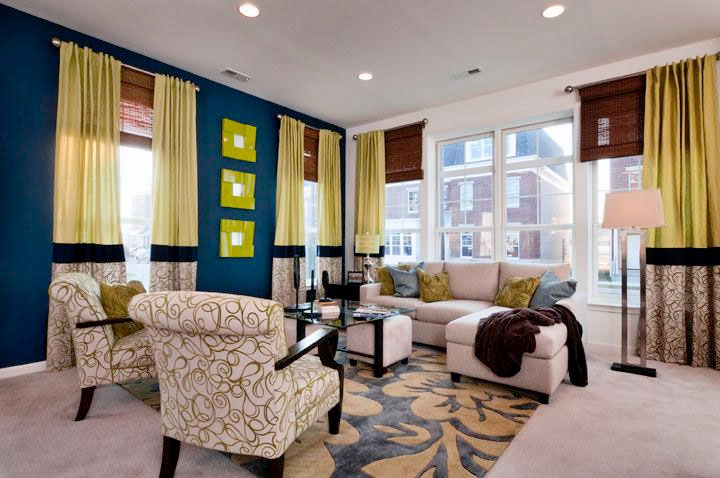
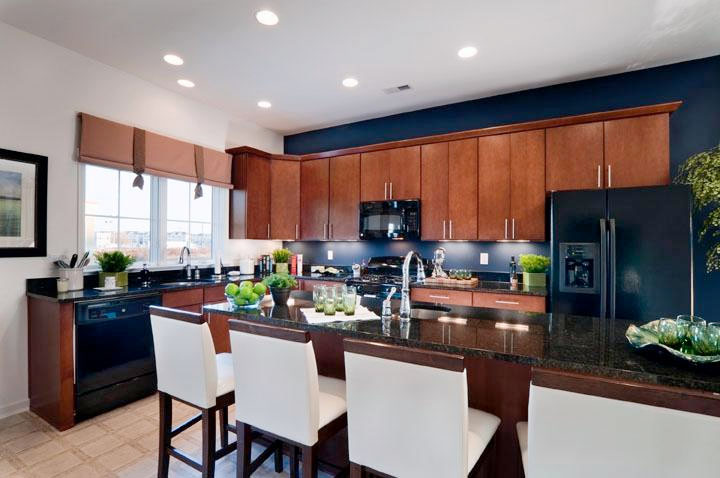
The gourmet kitchen has plenty of storage and counter space, and is equipped with energy efficient appliances.
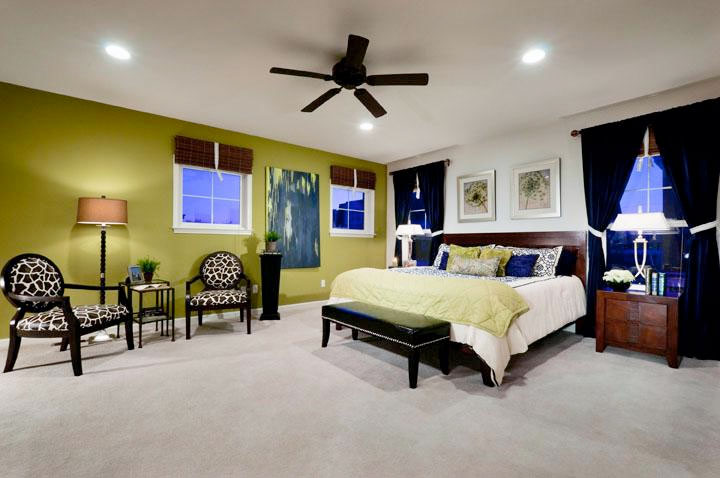
The luxurious owner’s suite has a walk-in closet, and sitting area with an attached balcony.
